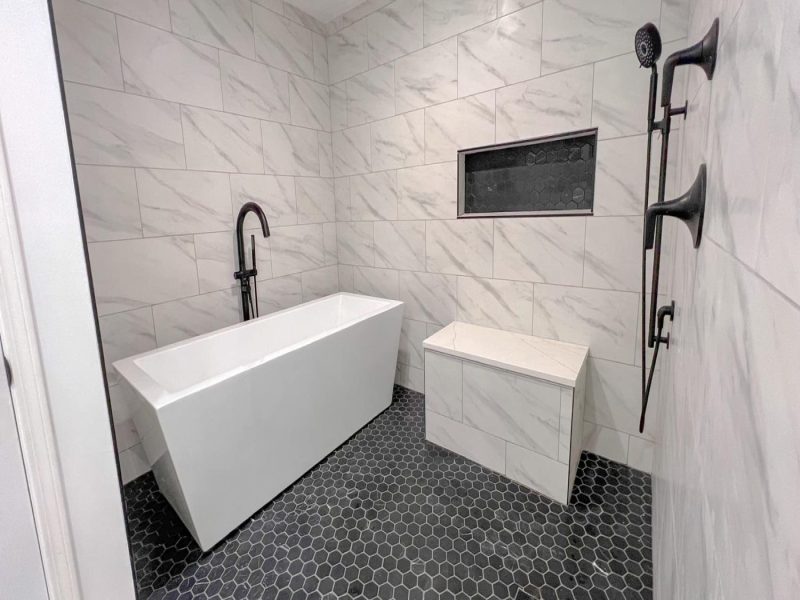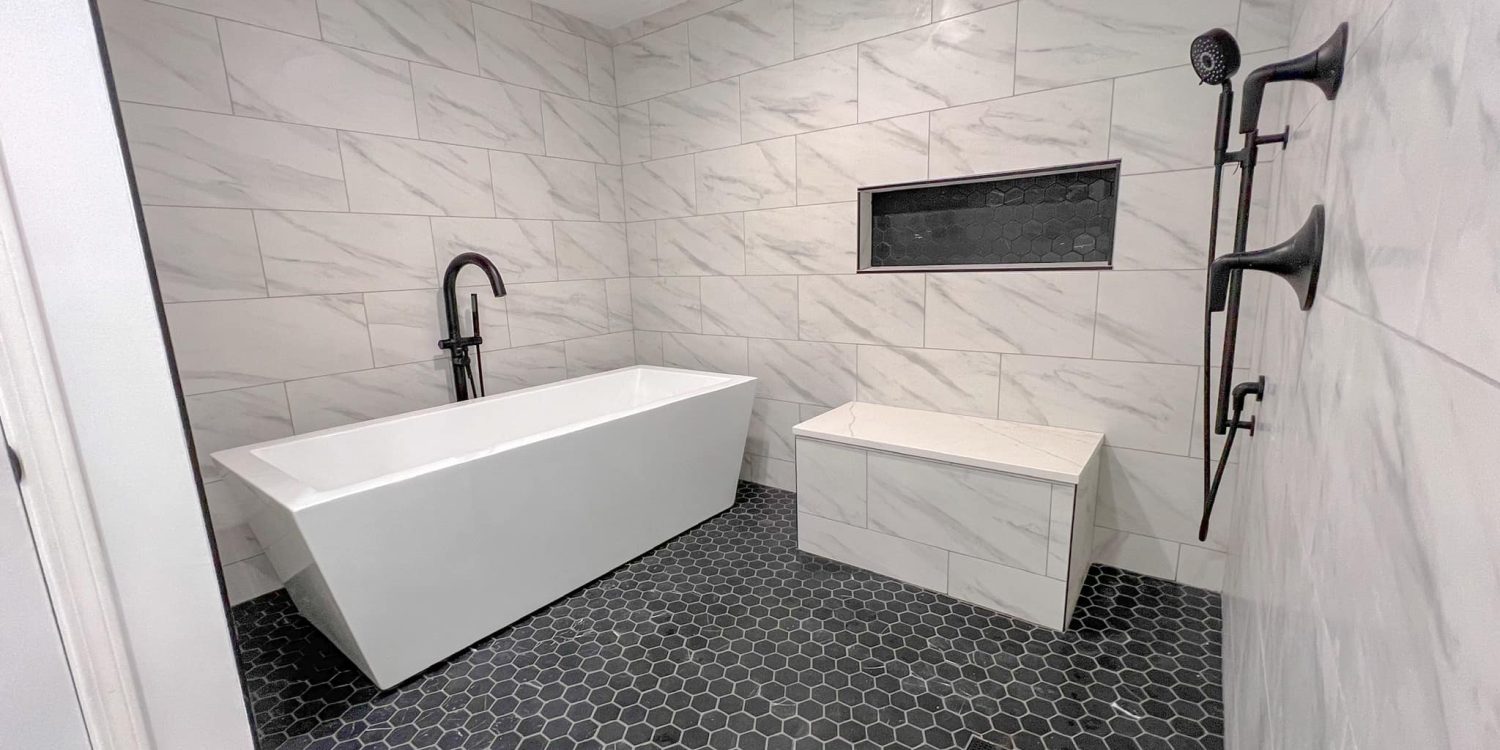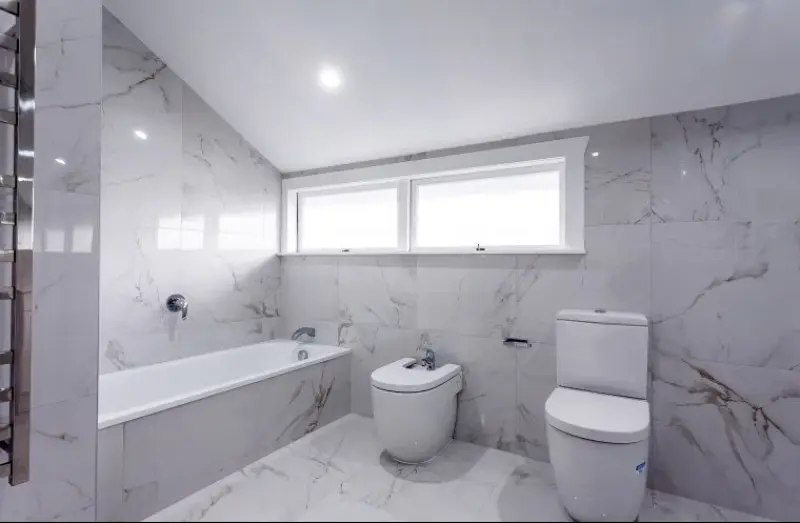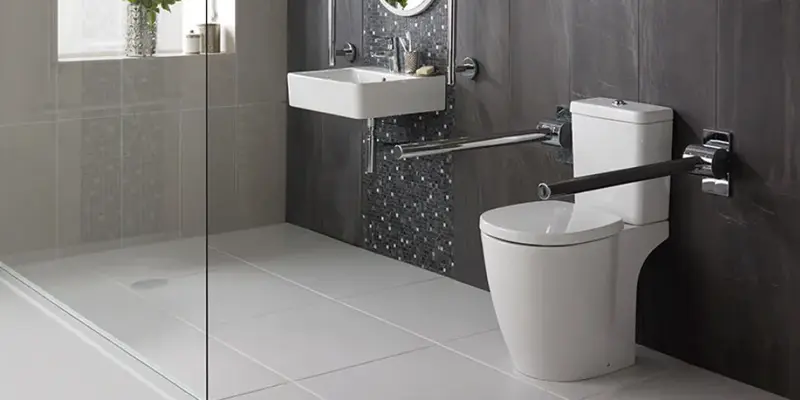The Ultimate Guide to Wet Room Installation in Dublin
A wet room is a stylish and practical addition to any Dublin home. It’s a fully waterproofed bathroom with a walk-in shower, and it’s a great way to create a modern, spacious, and accessible bathing space. At Premier Bathrooms, we’re experts in wet room installation. In this comprehensive guide, we’ll walk you through everything you need to know about designing and installing a wet room in your Dublin home.

What is a Wet Room?
A wet room is a bathroom where the shower is open or set behind a single screen, and the floor is flush with the rest of the room. The entire room is waterproofed, and the floor is gently sloped to allow water to drain away. This creates a seamless and open-plan space that’s both stylish and highly functional.
The Key Components
The key components of a wet room include:
- A sloped floor: The floor of a wet room is sloped towards a drain to ensure that water flows away quickly and efficiently.
- A drain: The drain is a crucial component of a wet room. It can be a traditional drain in the center of the shower area, or it can be a more discreet linear drain that runs along the wall.
- Waterproofing (Tanking): The entire room, including the floor and walls, must be fully waterproofed to prevent leaks. This is a process called “tanking,” and it’s the most important part of a wet room installation.
The Benefits of a Wet Room
There are many benefits to installing a wet room in your Dublin home.
Accessibility and Safety
With no shower tray to step over, wet rooms are ideal for people with mobility issues. They’re also a great choice for families with young children, as there’s no risk of tripping over a high shower tray. The level-access design makes it easy to get in and out of the shower, and the non-slip flooring provides an extra layer of safety.
Space and Style
A wet room can make a small bathroom feel larger and more open. The seamless design creates a sense of flow and continuity, and the lack of a bulky shower enclosure can make the room feel much more spacious. Wet rooms are also a great way to create a modern and minimalist look in your bathroom.
Easy to Clean and Maintain
With fewer nooks and crannies than a traditional bathroom, wet rooms are easy to keep clean. The waterproof surfaces can be wiped down quickly and easily, and there are no shower doors or frames to trap soap scum and mildew.
The Wet Room Installation Process: A Step-by-Step Guide
A wet room installation is a complex job that should be carried out by a team of experienced professionals. At Premier Bathrooms, we follow a rigorous installation process to ensure that your wet room is not only beautiful but also completely waterproof and built to last.
Step 1: Planning and Design
The first step in any wet room installation is to create a detailed plan and design. We’ll work with you to create a layout that maximises your space and meets your specific needs. We’ll also help you to choose the right materials and fixtures to create the look you want.
Step 2: Preparation and Stripping Out
Once the design is finalised, we’ll start by preparing the room for installation. This involves stripping out the existing bathroom, including the fixtures, tiles, and flooring. We’ll also make any necessary alterations to the plumbing and electrical wiring.
Step 3: Drainage Installation
The next step is to install the drain and create the slope in the floor. This is a crucial step that requires a high level of skill and precision. We’ll use a laser level to ensure that the floor is sloped correctly, and we’ll install a high-quality drain that’s designed for use in a wet room.
Step 4: Waterproofing (Tanking)
Waterproofing is the most important part of a wet room installation. We use a multi-layered tanking system to ensure that your wet room is completely waterproof. This involves applying a waterproof membrane to the floor and walls, as well as sealing all of the joints and corners.
Step 5: Tiling and Finishing
Once the room is fully waterproofed, we’ll start the tiling process. We’ll use a high-quality, flexible, and waterproof adhesive and grout to ensure that your tiles are secure and will last for years to come. We’ll then install the fixtures and fittings, and add the final finishing touches to your new wet room.
Choosing the Right Materials for Your Wet Room
Choosing the right materials is essential for a successful wet room installation.
Tiles
When choosing tiles for your wet room, it’s important to choose a non-slip tile for the floor. Porcelain and ceramic tiles are a great choice, as they are durable, water-resistant, and available in a wide range of styles and colors. For the walls, you can choose from a variety of materials, including tile, glass, and even waterproof wallpaper.
Grout and Adhesive
It’s essential to use a high-quality, flexible, and waterproof adhesive and grout in a wet room. This will ensure that your tiles are secure and will prevent water from seeping through the grout lines.
Fixtures and Fittings
When choosing fixtures and fittings for your wet room, be sure to choose products that are suitable for use in a wet environment. Wall-mounted toilets and vanities are a great choice for a wet room, as they make it easier to clean the floor. You’ll also need to choose a shower that’s suitable for a wet room, such as a rainfall showerhead or a handheld shower.
Wet Room Design Ideas for Your Dublin Home
There are endless design possibilities when it comes to wet rooms. Here are a few ideas to inspire you:
The Minimalist Wet Room
A minimalist wet room is all about clean lines, simple forms, and a neutral color palette. Think a simple, frameless glass screen, a wall-mounted vanity, and large-format tiles in a soft, neutral color.
The Luxury Wet Room
A luxury wet room is all about creating a spa-like experience at home. Think a large, rainfall showerhead, a deep soaking tub, and a steam shower. You can also incorporate features like chromotherapy, aromatherapy, and a built-in sound system.
The Family-Friendly Wet Room
A family-friendly wet room is all about practicality and safety. Think a non-slip floor, a handheld shower, and plenty of storage for toys and toiletries. You can also incorporate a fold-down shower seat for added convenience.
Conclusion
A wet room is a stylish, practical, and accessible addition to any Dublin home. At Premier Bathrooms, we’re experts in wet room installation. We can help you to design and install a wet room that’s perfect for your home and your lifestyle. Contact us today for a free consultation.


